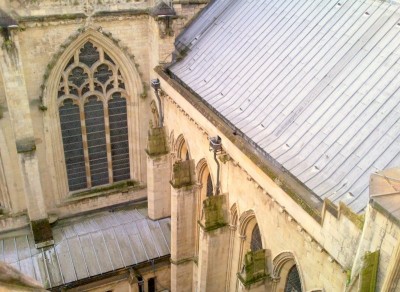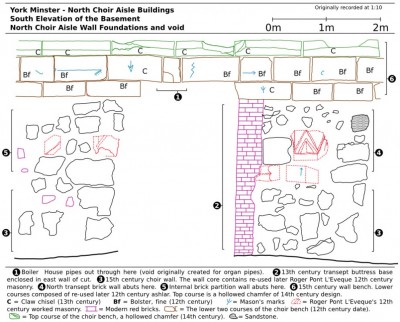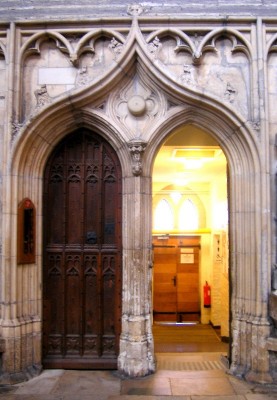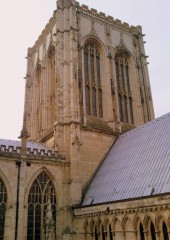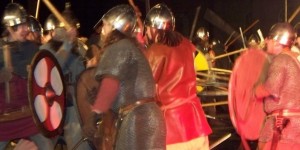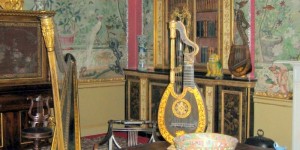The vital restoration of the East End of York Minster involves boundless energy from archaeologists, architects, stonemasons and conservationists. Current restoration work, which is costing £10 million provided by the Heritage Lottery Fund, to record and preserve the section is only a scratch of the work the Minster requires.
One of the most recent projects of 2008/9, supported by the University of York, focused upon the North Choir Aisle. I hope the results of this archaeological survey of the North Choir Aisle might wet the appetites of future building archaeologists.
The focus of recording, undertaken by Kate Giles and Alex Holton, lay in the basement of ancillary buildings situated in the angle between the North Choir Aisle and East Wall of the North transept. The entrance to the basement lies in Chapter House Yard (where numerous Minster restoration projects have taken place such as roof lead casting). In the basement there were a series of hints as to the North Choir Aisle and possible vestries' architectural development from the 13th century onwards. Of the extensive evidence lying within, this article will focus upon the three sections recorded by Kate Giles, Alex Holton and myself.
The recording process undertaken on the 3rd and 6th March 2008 involved the techniques many first years might recognise from their fieldwork induction. It consisted of the systematic recording of every stone in each section by hand survey enabling the clear detailing of two sections on the South wall of the basement and one section set in the angle of the East wall and temporary internal wall of the basement. The two sections of the South Elevation were unusual as they were separated by a hollow section, cut through to allow pipe access to the Boiler House. This section cut had also housed organ pipes and enclosed within the walls confines remained a 13th century transept buttress.
Conventional methods of measuring were used to ensure each stones' co-ordinates were plotted and scaled 1:10 on permatrace. The final survey and plan revealed fascinating results. The two sections of the South Elevation revealed complex architectural developments concerning the North Choir Aisle's construction. Three courses of ashlar lay above the baseline, the top course revealed evidence of hollow (rolled) chamfers of a 14th century design which had received damage in three consecutive oval cuts in the stone, possibly removed for pipes to pass through the ceiling of the basement. The stonework revealed consistent use of 13th century claw chiselling upon the top course of ashlar and fine 12th century bolster tooling upon the lower two courses. The three courses of ashlar were believed to be part of a design for a 15th century wall bench never fully completed. The design is connected to the 15th century Zouche chapel, discussed further below, by mirroring its methods of construction.
Below the ashlar courses lay the foundation for the wall bench. The wall consisted of a mixture of rough stone mortared alongside re-used carved and sculpted masonry. Five sculptured pieces were of particular interest in the section. These were the 12th century Romanesque designs from the late Roger Pont L'Eveque's 12th century choir. One sculptured stone consisted of a chevron design (a zigzag ornamentation formed by a roll). Chevrons would mostly be found in the decoration of an area on the face, soffit or edge of an order. Another presented a voussoir containing two chevrons.
Little is known of Roger Pont L'Eveque's East End choir. Masonry was partially recovered in excavations but their details remain unpublished. The 12th century stone recorded in this archaeological survey were of great significance in adding to ongoing research which aims to create a reconstruction of L'Eveque's choir, a project which is funded by the English Heritage.
The third recorded section was a much smaller survey area compared to the two sections of the South Elevation. Around chest height, it numbered 11 pieces of mixed rubble and re-used stone. Here again lay one of Roger Pont L'Eveque's masonry, consisting of a rolled chamfer and fine carved lines. There was a possible moulded or carved stone lying above this chevron design but the amount of erosion from efflorescence and mortar covering obscured this. Once again there was evidence for fine 12th century bolster tooling in two pieces of stone.
The results helped to confirm the theories and ideas of the archaeological surveyors. The origins of the development of the North Choir Aisle ancillary buildings were linked to that of the 'Zouche' chapel in the South Choir of the East End.
STOP! Here I should explain something important. Don't take the 'Zouche' chapel at face value, as Brown clearly reveals in the 'Fabrick of York Minster'. The 'Zouche' chapel present today was not built by Archbishop de La Zouche for three reasons.
- Instead of a 1500 date (designated in 1934) the current chapels architectural style of foliage is that of the 14th century and this is confirmed by dendrochronological dating of the original wooden entrance door and internal cupboards on the Zouche chapels North Elevation.
- The layout of the current 'Zouche' chapel does not conform to that elucidated from the description and planning of Archbishop de La Zouche's original chantry chapel. The current design resembles more a sacristy or vestry than that of a planned chantry.
- The location of the current 'Zouche' chapel is not the same as that planned for the original. Considering the complex architectural relationship between Roger Pont L'Eveque's choir and Thoresby's current design the current 'Zouche' chapel cannot be the original.
Neither its location nor entrance door from the 6th bay of the South Choir Aisle correlate to either Roger Pont L'Eveque's choir design nor that of Archbishop de la Zouche's. The original location of Archbishop de la Zouche's chantry chapel would have been in the angle of the South and East transept, during the time of Roger Pont L'Eveque, one which the present 'Zouche' chapel certainly does not correlate to.
So where does that lead us in understanding the present 'Zouche' chapel and North Choir Aisle outbuildings? The South Choir Aisle entrance to the chapel with the decoration of the wall surrounding so carefully managed can only be explained as representing a single integrated campaign.
A hypothesis has been put forward: the 'Zouche' chapel's sculptural style and foliage is an integral part of a late 14th and early 15th century choir scheme. There is the suggestion (based upon the similarity of both North Choir bench and 'Zouche' choir bench construction) that the 'Zouche' chapel and North Choir Aisle bench were part of a similar scheme for two reasons:
- There was a quantity of Roger Pont L'Eveque's 12th century masonry residing in the Zouche chapel walls, especially along the lower stages of the South wall. This corresponds to the basement discoveries of Roger Pont L'Eveque masonry in the lower foundation stages of the North Choir wall.
- The 'Zouche' chapels 12th century vault ribs rest on 14th century springers that are integral, with the wall now shared with the South Choir Aisle (Brown 2003:173). This corresponds to the recording of the North Choir Aisle Shop Store where the north face of the west end of the chapel is preserved (Giles & Holton). On the west end of the elevation is a massive vault springer, yet there is no evidence for vault ribs or scars associated with removal.
This suggests that whereas the 'Zouche' chapel was completed the North Choir Aisle's potential vestries either remained unbuilt or held a temporary timber framed structure in the post medieval period.
Giles & Holton's preliminary report in 2008 indicated the North Choir Aisles outbuildings had been associated with the construction of the North Choir Aisle in the c.1390. From the evidence given in this article, aided by the Giles and Holton report, it would appear there was a clear intention to build a structure as part of the original choir scheme. This is emphasised further by the double doorway of the North Choir Aisle and 'Zouche' chapel in the 6th bay West of the East End. Both doorways are carefully integrated with their surroundings by their careful management of the doorway decoration with the wall. They must have been newly constructed to result in no deviation. Furthermore the skilfully sculpted double arched doorway of the North Choir wall is a reflection of that of the 'Zouche' chapel. Brown argued that the North Choir Aisle Building entered through this doorway must have been vestries (2003:188 & Note 73) and I would argue this seems to be the case as the 'Zouche' chapel and North Choir Aisle foundations link significantly. To put the nail in the coffin as it were, during the time surveying and recording the three archaeological elevations a piece of 12th century Roger Pont L'Eveque masonry, a column, was found beneath the Chapter House Yard. Significantly, this column is a reflection of the half columns in the 'Zouche' chapel.
The structures surviving the Post-Medieval periods were demolished in the 18th century to be replaced by modern structures. These structures have a history all of their own, architects such as Britton, J., Temple, T., Atkinson, Bodley, G. F., Feilden, B. and Brown, C. having a part to play in the buildings which now make up the outbuildings of the North Choir Aisle.
Bibliography
- Brooks, F. W. (1961) 'Masons' Marks' East Yorkshire Local History Society 1961: No. 1, Institute of advanced Architectural studies. York: Institute of advanced Architectural Studies.
- Brown, S. (2003) 'Our Magnificent Fabrick.' York Minster: An architectural History c. 1220-1500. London: HMSO.
- Giles, K. & Holton, A. (2008) 'York Minster — North Choir Aisle Outbuildings' in Preliminary Archaeological Report March 2008. York: Department of Archaeology, University of York.
- Ware, I. N. (1976) 'Masons' Marks' in Friends of York Minster 1975-1981 47th Annual Report, 20. York: Friends of York Minster.


